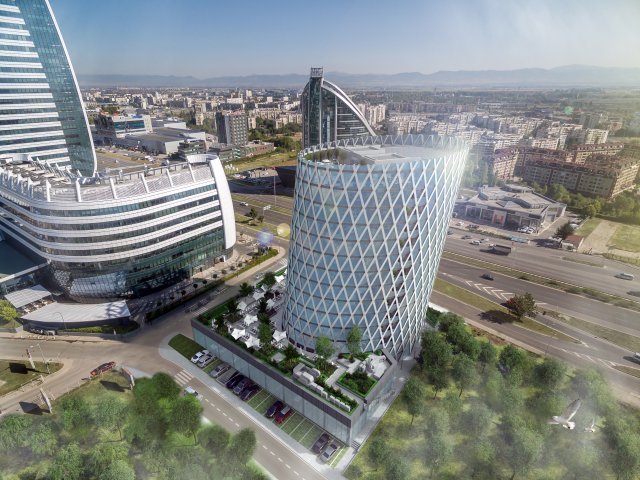The Restaurant
The first floor of the building is divided into two halves, one office and the other is designed for a restaurant.
The part facing Vitosha Mountain comprises of terrace and indoor area that will be used as restaurant. The hall of the restaurant comprises of 286,95m² and the terrace of 187,39m².
The 105,55m² kitchen space on the floor can be used as seating area as the kitchen on the underground floor B (-1) can be used for the operations of the canteen, providing a cheaper solution and a service space of 256,60m². This is feasible through the service lift and separate staircases that provide intermediate connection between the kitchen and the main hall.
A priority for the restaurant will be the provision of affordable lunch menu sets, possibility for extended working time and accommodation for company get-togethers.


